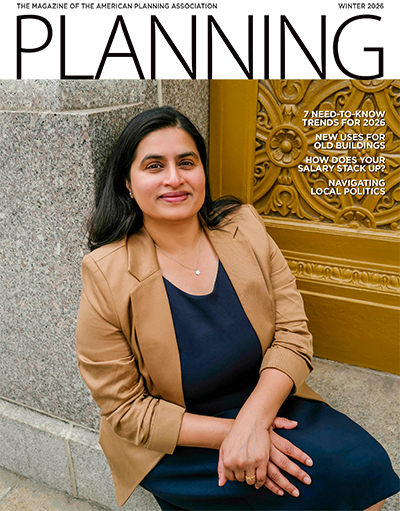May 1, 2023
This story is part of the "Tech Tools" series, created in collaboration with APA's Technology Division. From climate resilience to mobility to regional planning, we highlight topical datasets, applications, and other tools that help planners understand — and better plan for — their communities.
Planners utilize extended reality technologies
As experts in systems analysis, planners play an essential role in helping society navigate and plan for uncertain futures, such as the risks from hazards, uneven development pressures, environmental impacts, or unpredictable technological shifts. Extended reality (XR) can be used to better connect a planning vision with action, using immersive experiences to merge physical and virtual (hypothetical) environments in virtual reality (VR), augmented reality (AR), or mixed reality (MR).
Learning about and using XR technologies can support intuitive forms of decision-making and can upskill and improve industry competitiveness of urban planners in the digital era, helping ensure that planners are not outpaced by workers in technology fields.
Read on to explore emerging XR tools and databases that can help boost public buy-in, convey project cost benefits, increase representation, and keep production costs in-house. These innovations can also help us connect with communities, foster empathy, and advance diverse perspective-taking among stakeholders as we plan for uncertainty.

Composite screen shots courtesy of inCitu.
INCITU
Augmented Reality
The AR platform inCitu is designed to support planners in the analysis and visualization of urban data by representing scale models of buildings, affordable housing, mixed-use developments, parks, bridges, and the like. After planners digitize the analysis of proposed development decisions, this mobile phone app builds geofenced, 3-D prototypes in an AR environment of existing conditions (built from private and public datasets). Using a mobile app, the public can then scan a QR code on a sign at street-level or get a notification when they are in a particular place, allowing them to gain project familiarity or become part of the planning process in an immersive way. Available in iOS and on Snapchat, with Android forthcoming, the AR platform is intuitive to navigate and is designed for ease of use.
Cost: Paid (public data layer is free)
Resource formats: Image, video, mobile
Coding skills required: No

Image courtesy of Arkio.
ARKIO
Virtual Reality
Arkio is a cloud-based, collaborative spatial-design software that allows planners, designers, and stakeholders to create 3-D models of buildings and neighborhoods over VR and other devices. Up to 30 users can collaborate in real-time, using an intuitive interface for creating and modifying designs with simple gestures and hand movements. Planners use it to iterate designs, modify design alternatives, and engage in virtual charrettes and design reviews. It can also help users explore conceptual design options and evaluate design performance (such as energy efficiency, daylighting, and acoustics). While this form of VR collaboration is relatively new, the platform is one of the easier toolsets to use. Computer specs needed are medium to high.
Cost: Paid (public data layer is free)
Resource formats: VR, mobile, computer
Coding skills required: No

Image courtesy of V2iRealtime.
UNREAL 5
Immersive Reality
Unreal 5 from Epic Games is an XR engine that offers an adaptive and interactive platform for planners to create immersive environments beyond traditional methods of visualization, from counterterrorism measures to immersive experiences that gamify community involvement during the planning process. With its cross-platform compatibility, planning and design firms can use it to explore a multitude of simulations relevant to communities due to its underlying game architecture. The platform can also be linked to Esri's CityEngine, allowing for "procedural design" in CityEngine and "direct pipeline" use in Unreal for development of high-quality and real-time visualizations and integration of gamified elements. Computer specs needed are high.
Cost: Free (revenue-generating projects may require fee)
Resource formats: Video, mobile, VR, AR, MR, web
Coding skills required: No

This TwinMotion rendering of a complete street in CityEngine shows how static models are made into more immersive and active scenes. Image courtesy of David Wasserman, AICP.
TWINMOTION
Virtual Reality
Twinmotion is an easy-to-use, real-time 3-D visualization and rendering software developed by Epic Games using the Unreal Engine. A great entry point for users who want to begin using game engine technology, it allows planners and designers to transform 3-D models into high-quality immersive visualizations. Users can import a variety of 3-D models from software like SketchUp, CityEngine, Revit, and Rhino, then modify certain aspects (materials, lighting, vegetation, vehicles, and people) to create dynamic scenes for walk-throughs and fly-throughs; interactive presentations; and VR experiences. Planners use this tool for visualizing and analyzing urban design proposals; conducting digital community engagement and outreach; creating visualizations for planning documents and reports; and analyzing environmental and visual impacts from different design scenarios. Computer specs needed are medium to high.
Cost: Paid (after free trial)
Resource formats: Image, video, mobile, VR, AR, web
Coding skills required: No

Image courtesy of Polycam.
POLYCAM
Reality Capture
Reality capture tools, which offer the ability to scan and digitize objects and places from the real world into 3-D models, are becoming increasingly accessible to planners. Polycam is a mobile application that allows users to take a series of photos or videos from multiple angles, which it then automatically stitches together to create a 3-D model, a process known as photogrammetry. Planners and designers use this photorealistic technology for advanced site documentation and analysis (where 3-D models help demonstrate key aspects of a site); visualization of existing site conditions for the purposes of community engagement; and advanced 3-D modeling. Polycam is a great introductory tool for planners who want to engage in how the real world is being digitized for immersive experiences. Computer specs needed are medium to high.
Cost: Paid (after free trial)
Resource formats: Mobile, web
Coding skills required: No




