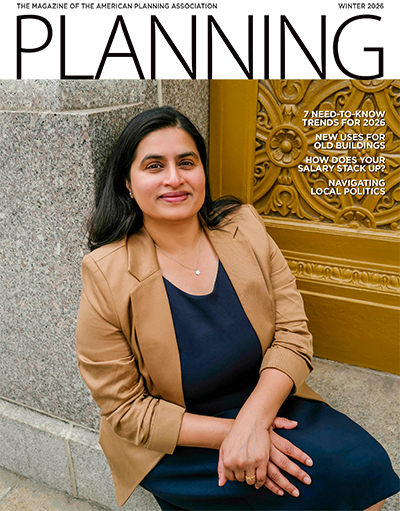April 3, 2025
This story is part of Planning's "Tech Tools" series, created in collaboration with APA's Technology Division. From conservation planning and sustainable transportation solutions to tools that help share information about extreme heat risk, this series highlights topical datasets, applications, and other tools that help planners understand — and better plan for — their communities.
The design of the urban realm and how people will interact with it includes critical choices that shape the ways we experience our communities, such as creating opportunities for social interaction and movement, providing access to green spaces, and influencing physical and mental well-being. Urban design stands at the crossroads of aesthetics, function, and resilience, giving a structure for neighborhoods that is not only visually appealing but also equitable and sustainable.
Recommended digital tools
Today, new tools — particularly advanced 3D modeling and design evaluation software — empower planners, architects, and stakeholders to envision projects at every scale by simulating various configurations and gauging their outcomes before construction even begins. These technologies streamline workflows, enhance collaboration, and encourage data-informed decision-making, which sets a clear path toward urban spaces that balance growth with livability.

Image courtesy of Houseal Lavigne.
SketchUp
3D Modeling | 3D | Design
SketchUp is widely used for 3D modeling. Characterized by its intuitive interface and broad user base, SketchUp benefits from an active community and an extensive library (3DWarehouse) of premade models, enabling rapid development of both conceptual and detailed designs. While it is not inherently procedural software itself, SketchUp supports a rich ecosystem of plugins that cater to diverse use cases in architecture, engineering, and urban planning. These include the parametric urban design tool MODELUR, which enables planners and designers to test different building configurations and urban design alternatives quickly, bridging the gap between concept and analysis. MODELUR also warns users when a design doesn't mesh with zoning regulations.
Cost: Paid (free tier is online only)
Resource formats: 3D formats (DAE, OBJ, FBX), geospatial formats (KMZ)
Coding skills required: No

Image courtesy of Houseal Lavigne.
ArcGIS CityEngine
Parametric Modeling | 3D | Analysis Tool
ArcGIS CityEngine is a scenario-based procedural 3D city generator designed to facilitate the creation and iteration of urban environments. By harnessing user-defined procedural rules, it automates the generation of 3D components, such as streets, buildings, and massing. These rules specify how various parameters (e.g., building height or window size) translate into iteratively refined 3D models. With native support for geospatial data formats, it seamlessly integrates GIS data into its rule-based system, enabling automated production of buildings or streets informed by spatial attributes stored in geodatabases. Its robust export functionality also supports a wide range of 3D formats, ensuring smooth workflows with game engines, 3D printing, external modeling platforms, and online visualization tools. When applied to complex urban design scenarios, CityEngine's rule-based approach can substantially reduce manual modeling time while preserving flexibility and scalability for diverse project requirements.
Cost: Paid
Resource formats: 3D formats (DAE, OBJ, FBX, gLTF), geospatial formats (FGDB, KMZ), online formats (SLPK)
Coding skills required: Yes, for advanced use of CGA

Image courtesy of TestFit.
TestFit
Parametric Modeling| Site Planning | Financial Modeling
TestFit is a rule-, unit-, parcel-based 3D modeling tool that generates many functional variations of building models suited to each site's constraints. The models can be refined with actual constrained unit plans or adaptive unit plans to provide flexible variations (such as wall thickness, floor-to-floor heights, typical stair and elevator requirements, parking garages, and surface parking) and additional refinements. Topography is still a challenge, and no generative tool is yet able to provide the fine-grained detail required for true site analysis, but TestFit allows for testing site options more quickly and accurately than alternatives.
Beyond the 3D modeling and site plan generation, the tool gives users an idea of a project's general cost range. Users do, however, need to understand site limitations that come from zoning and building codes while accurately inputting that information into the many sub-menus of the program.
Cost: Paid
Resource formats: 3D formats (DAE, OBJ, FBX)
Coding skills required: No

Image courtesy of AutoDesk.
Autodesk Forma
Analysis Tool | Schematic Design | Site Planning
Autodesk Forma is a browser-based site planning and analysis tool with many add-ons, offering a variety of site and building analysis tasks. Rough geolocation, parcel information, terrain data with up to 1 meter accuracy, tree data, satellite imagery, and OpenStreetMap all can be used alongside basic 3D modeling and massing to generate site plans. A model can then be analyzed with built-in and add-on tools for daylight potential, sun hours, wind, microclimate, embodied carbon, view shed, and shadow. Many of these tools also can be applied to imported models to improve the accuracy of the analysis.
Cost: Paid, but free with other Autodesk packages.
Resource formats: 3D formats (OBJ), Revit and Rhino link.
Coding skills required: No




